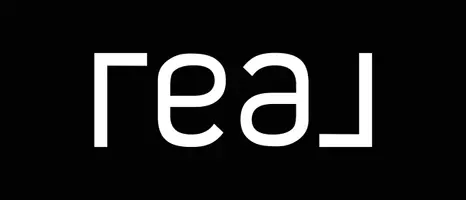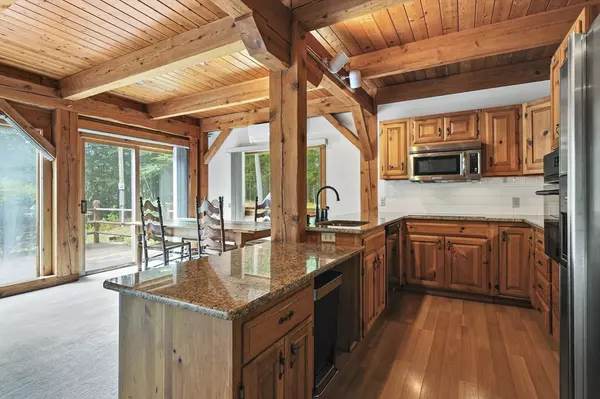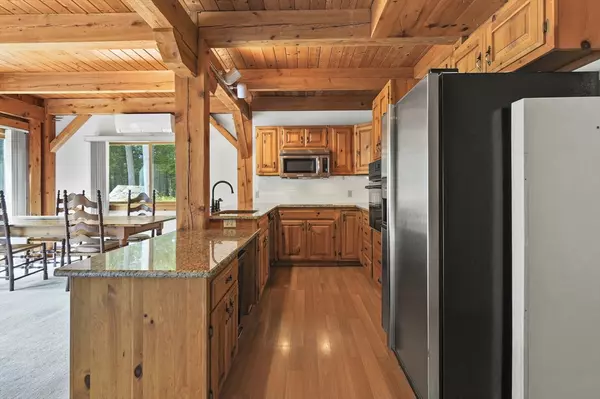213 Fitchburg Road Ashburnham, MA 01430
3 Beds
2 Baths
1,764 SqFt
Open House
Sat Sep 06, 12:00pm - 1:30pm
UPDATED:
Key Details
Property Type Single Family Home
Sub Type Single Family Residence
Listing Status Active
Purchase Type For Sale
Square Footage 1,764 sqft
Price per Sqft $282
MLS Listing ID 73424496
Style Contemporary
Bedrooms 3
Full Baths 2
HOA Y/N false
Year Built 1988
Annual Tax Amount $7,643
Tax Year 2025
Lot Size 4.100 Acres
Acres 4.1
Property Sub-Type Single Family Residence
Property Description
Location
State MA
County Worcester
Zoning R
Direction Ashburnham St. to Fitchburg Rd.
Rooms
Basement Full, Interior Entry, Bulkhead, Concrete, Unfinished
Primary Bedroom Level Second
Dining Room Beamed Ceilings, Flooring - Wall to Wall Carpet, Deck - Exterior, Exterior Access, Slider
Kitchen Beamed Ceilings, Flooring - Laminate, Countertops - Stone/Granite/Solid, Stainless Steel Appliances
Interior
Interior Features Cathedral Ceiling(s), Ceiling Fan(s), Beamed Ceilings, Bonus Room
Heating Heat Pump, Electric, Wood Stove
Cooling Heat Pump
Flooring Tile, Carpet, Laminate, Hardwood, Flooring - Hardwood
Appliance Electric Water Heater, Water Heater, Oven, Dishwasher, Microwave, Refrigerator, Freezer, Washer, Dryer
Laundry Electric Dryer Hookup, Washer Hookup, First Floor
Exterior
Exterior Feature Deck - Wood, Storage
Garage Spaces 2.0
Community Features Walk/Jog Trails, Golf
Utilities Available for Gas Range, for Gas Oven, for Electric Dryer, Washer Hookup
Roof Type Metal
Total Parking Spaces 6
Garage Yes
Building
Lot Description Wooded, Sloped
Foundation Concrete Perimeter
Sewer Private Sewer
Water Private
Architectural Style Contemporary
Others
Senior Community false
Virtual Tour https://www.tourvista.com/virtual-tour.php?id=37658&nocontact¬ours&noshare&nolinks





