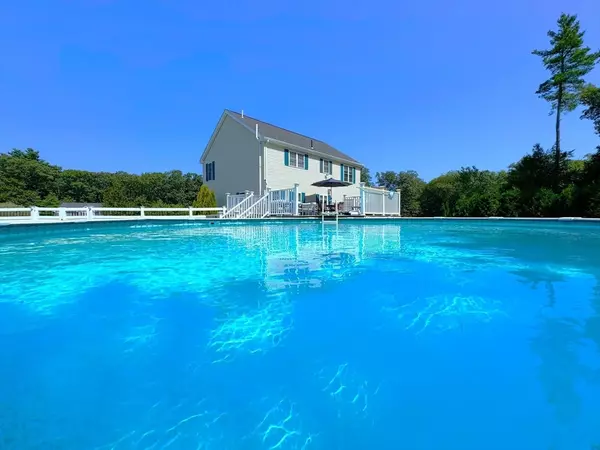9 Noble St Dudley, MA 01571
4 Beds
2.5 Baths
2,432 SqFt
Open House
Sat Sep 06, 11:00am - 12:30pm
UPDATED:
Key Details
Property Type Single Family Home
Sub Type Single Family Residence
Listing Status Active
Purchase Type For Sale
Square Footage 2,432 sqft
Price per Sqft $267
Subdivision Pierpoint Estates
MLS Listing ID 73424806
Style Colonial
Bedrooms 4
Full Baths 2
Half Baths 1
HOA Y/N false
Year Built 2008
Annual Tax Amount $6,006
Tax Year 2025
Lot Size 1.050 Acres
Acres 1.05
Property Sub-Type Single Family Residence
Property Description
Location
State MA
County Worcester
Zoning R43
Direction Pierpont Rd. to 9 Nobile St. Use GPS.
Rooms
Family Room Skylight, Ceiling Fan(s), Vaulted Ceiling(s), Flooring - Hardwood, Window(s) - Picture, Recessed Lighting, Lighting - Overhead
Basement Full, Interior Entry, Garage Access, Radon Remediation System, Concrete, Unfinished
Primary Bedroom Level Second
Dining Room Flooring - Hardwood, Chair Rail
Kitchen Closet, Flooring - Stone/Ceramic Tile, Dining Area, Pantry, Breakfast Bar / Nook, Deck - Exterior, Exterior Access, Recessed Lighting, Slider, Lighting - Overhead
Interior
Interior Features Lighting - Overhead, Closet - Double, Entrance Foyer
Heating Forced Air, Oil, Hydro Air
Cooling Central Air
Flooring Wood, Tile, Flooring - Stone/Ceramic Tile
Fireplaces Number 1
Appliance Water Heater, Range, Microwave, Refrigerator, Washer, Dryer, Plumbed For Ice Maker
Laundry Flooring - Stone/Ceramic Tile, First Floor, Electric Dryer Hookup, Washer Hookup
Exterior
Exterior Feature Deck - Composite, Pool - Above Ground Heated, Rain Gutters, Storage, Sprinkler System, Fenced Yard
Garage Spaces 2.0
Fence Fenced
Pool Heated
Utilities Available for Electric Range, for Electric Dryer, Washer Hookup, Icemaker Connection
Waterfront Description Lake/Pond,1 to 2 Mile To Beach,Beach Ownership(Public)
Total Parking Spaces 7
Garage Yes
Private Pool true
Building
Lot Description Corner Lot, Easements
Foundation Concrete Perimeter
Sewer Private Sewer
Water Private
Architectural Style Colonial
Schools
Elementary Schools Dudley
Middle Schools Dudley
High Schools Shepherd Hill Regional
Others
Senior Community false





