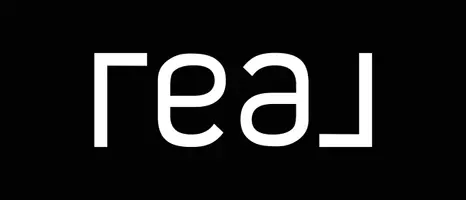
14 Jamieson St Abington, MA 02351
2 Beds
1 Bath
1,006 SqFt
UPDATED:
Key Details
Property Type Single Family Home
Sub Type Single Family Residence
Listing Status Active Under Contract
Purchase Type For Sale
Square Footage 1,006 sqft
Price per Sqft $530
MLS Listing ID 73425537
Style Ranch
Bedrooms 2
Full Baths 1
HOA Y/N false
Year Built 1950
Annual Tax Amount $5,726
Tax Year 2025
Lot Size 8,276 Sqft
Acres 0.19
Property Sub-Type Single Family Residence
Property Description
Location
State MA
County Plymouth
Zoning res
Direction Use GPS
Rooms
Basement Full, Walk-Out Access, Interior Entry, Radon Remediation System, Unfinished
Primary Bedroom Level First
Dining Room Ceiling Fan(s), Closet, Flooring - Vinyl, Recessed Lighting
Kitchen Ceiling Fan(s), Flooring - Vinyl, Pantry, Kitchen Island, Open Floorplan, Slider
Interior
Interior Features Exercise Room
Heating Forced Air, Heat Pump, Electric
Cooling Central Air
Flooring Vinyl
Appliance Electric Water Heater, Water Heater, Range, Dishwasher, Refrigerator, Washer, Dryer
Laundry In Basement, Electric Dryer Hookup
Exterior
Exterior Feature Deck - Composite, Rain Gutters, Fenced Yard
Fence Fenced/Enclosed, Fenced
Community Features Public Transportation, Shopping, Tennis Court(s), Park, Medical Facility, Laundromat, House of Worship, Public School
Utilities Available for Electric Range, for Electric Dryer
Roof Type Shingle
Total Parking Spaces 2
Garage No
Building
Lot Description Level
Foundation Concrete Perimeter
Sewer Public Sewer
Water Public
Architectural Style Ranch
Schools
Middle Schools Abington
High Schools Abington
Others
Senior Community false






