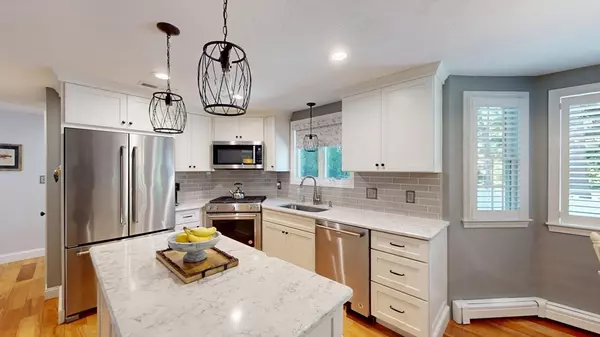8 Merritt Rd Hanover, MA 02339
4 Beds
3 Baths
2,935 SqFt
Open House
Sat Sep 06, 12:00pm - 1:30pm
Sun Sep 07, 11:00am - 12:30pm
UPDATED:
Key Details
Property Type Single Family Home
Sub Type Single Family Residence
Listing Status Active
Purchase Type For Sale
Square Footage 2,935 sqft
Price per Sqft $391
MLS Listing ID 73425683
Style Colonial
Bedrooms 4
Full Baths 3
HOA Y/N false
Year Built 1992
Annual Tax Amount $10,185
Tax Year 2025
Lot Size 0.710 Acres
Acres 0.71
Property Sub-Type Single Family Residence
Property Description
Location
State MA
County Plymouth
Zoning Sir
Direction Main St, left on Manns Dr, home is on corner of Merritt
Rooms
Family Room Flooring - Hardwood
Basement Full, Finished
Primary Bedroom Level Second
Dining Room Flooring - Hardwood
Kitchen Flooring - Hardwood, Wainscoting
Interior
Heating Baseboard, Natural Gas
Cooling Central Air
Flooring Wood, Tile, Vinyl, Carpet
Fireplaces Number 1
Fireplaces Type Living Room
Appliance Gas Water Heater, Range, Dishwasher, Refrigerator, Washer, Dryer
Laundry First Floor
Exterior
Exterior Feature Patio, Hot Tub/Spa
Garage Spaces 2.0
Fence Fenced/Enclosed
Community Features Sidewalks
Utilities Available for Gas Range
Roof Type Shingle
Total Parking Spaces 3
Garage Yes
Building
Lot Description Cul-De-Sac, Wooded
Foundation Concrete Perimeter
Sewer Private Sewer
Water Public
Architectural Style Colonial
Others
Senior Community false
Virtual Tour https://3dapartment.com/embed/sYQACs9MAAOLf





