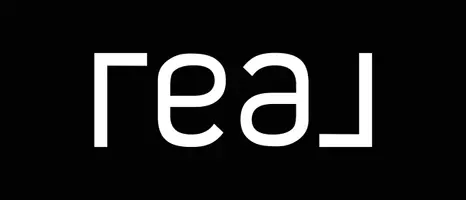4390 Main Barnstable, MA 02637
6 Beds
4 Baths
5,442 SqFt
Open House
Sat Sep 06, 11:30am - 3:30pm
UPDATED:
Key Details
Property Type Single Family Home
Sub Type Single Family Residence
Listing Status Active
Purchase Type For Sale
Square Footage 5,442 sqft
Price per Sqft $918
MLS Listing ID 73426596
Style Other (See Remarks)
Bedrooms 6
Full Baths 3
Half Baths 2
HOA Y/N false
Year Built 1994
Annual Tax Amount $27,742
Tax Year 2025
Lot Size 3.810 Acres
Acres 3.81
Property Sub-Type Single Family Residence
Property Description
Location
State MA
County Barnstable
Area Cummaquid
Zoning 101-Reside
Direction From US-6, take exit 72 (Old exit 7), East onto Willow St, left onto Main St. (6A), to 4390 Main St.
Rooms
Family Room Flooring - Hardwood, Window Seat
Basement Full, Crawl Space, Garage Access, Sump Pump, Concrete, Unfinished
Primary Bedroom Level Second
Dining Room Flooring - Hardwood, Wainscoting, Crown Molding, Decorative Molding
Kitchen Flooring - Hardwood, Dining Area, Pantry, Countertops - Stone/Granite/Solid, Kitchen Island, Open Floorplan, Recessed Lighting, Second Dishwasher
Interior
Interior Features Closet, Recessed Lighting, Home Office, Central Vacuum, Finish - Sheetrock
Heating Forced Air, Natural Gas
Cooling Central Air
Flooring Tile, Carpet, Hardwood, Other, Flooring - Hardwood
Fireplaces Number 2
Fireplaces Type Living Room, Master Bedroom
Appliance Gas Water Heater, Range, Dishwasher, Disposal, Refrigerator, Washer, Dryer, Vacuum System, Range Hood
Laundry Flooring - Stone/Ceramic Tile, Sink, Second Floor
Exterior
Exterior Feature Covered Patio/Deck, Pool - Inground, Rain Gutters, Professional Landscaping, Sprinkler System, Decorative Lighting, Screens, Garden, Guest House, Other
Garage Spaces 4.0
Pool In Ground
Community Features Pool
Utilities Available for Gas Range, for Gas Oven, Generator Connection
Waterfront Description Waterfront,Pond,Frontage,Access,Direct Access,Private,Other (See Remarks),Ocean,1 to 2 Mile To Beach,Beach Ownership(Public)
View Y/N Yes
View Scenic View(s)
Roof Type Wood
Total Parking Spaces 8
Garage Yes
Private Pool true
Building
Lot Description Gentle Sloping, Other
Foundation Concrete Perimeter
Sewer Private Sewer
Water Public
Architectural Style Other (See Remarks)
Others
Senior Community false
Acceptable Financing Seller W/Participate, Other (See Remarks)
Listing Terms Seller W/Participate, Other (See Remarks)
Virtual Tour https://www.zillow.com/view-imx/8467a0a5-1a18-4190-b6eb-740f453b0f7c?setAttribution=mls&wl=true&initialViewType=pano&utm_source=dashboard





