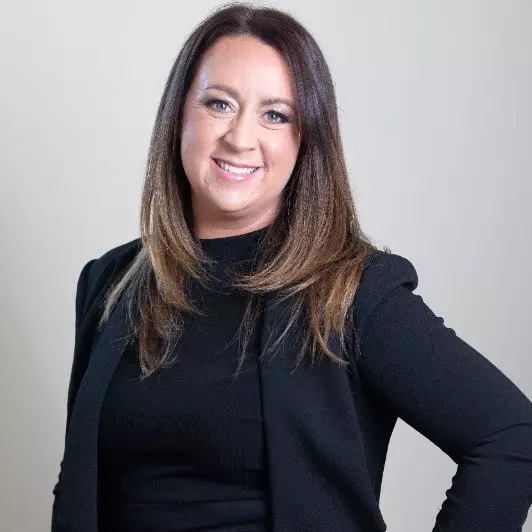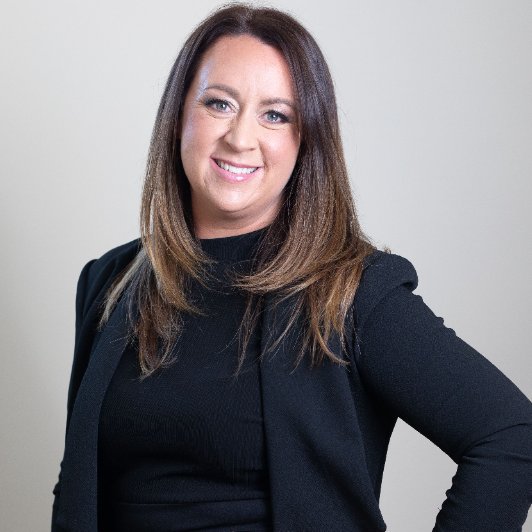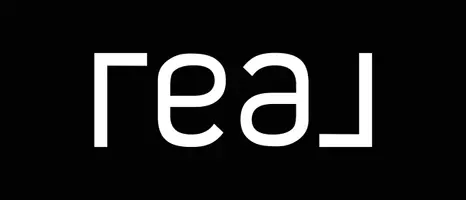
487 Boylston St. #3 Brookline, MA 02445
4 Beds
2 Baths
2,276 SqFt
Open House
Sun Oct 26, 11:00am - 12:30pm
UPDATED:
Key Details
Property Type Condo
Sub Type Condominium
Listing Status Active
Purchase Type For Sale
Square Footage 2,276 sqft
Price per Sqft $632
MLS Listing ID 73447404
Bedrooms 4
Full Baths 2
HOA Fees $500/mo
Year Built 1915
Annual Tax Amount $13,671
Tax Year 2025
Property Sub-Type Condominium
Property Description
Location
State MA
County Norfolk
Zoning Res
Direction Between Buckminster and Sumner outbound side
Rooms
Family Room Flooring - Hardwood
Basement Y
Primary Bedroom Level Third
Dining Room Beamed Ceilings, Flooring - Hardwood, Decorative Molding
Kitchen Flooring - Hardwood
Interior
Interior Features Archway, Decorative Molding, Entrance Foyer, Sun Room
Heating Central, Steam, Natural Gas
Cooling Window Unit(s)
Flooring Wood, Flooring - Hardwood
Fireplaces Number 2
Fireplaces Type Family Room
Appliance Range, Dishwasher, Refrigerator, Washer, Dryer
Laundry In Unit, Gas Dryer Hookup
Exterior
Exterior Feature Porch - Enclosed, Deck - Roof + Access Rights
Community Features Public Transportation, Shopping, Park, Medical Facility, Highway Access, Public School, T-Station
Utilities Available for Gas Range, for Gas Dryer
Roof Type Rubber
Total Parking Spaces 1
Garage No
Building
Story 1
Sewer Public Sewer
Water Public
Schools
Elementary Schools Runkle/Lincoln
High Schools Brookline High
Others
Pets Allowed Yes w/ Restrictions
Senior Community false






