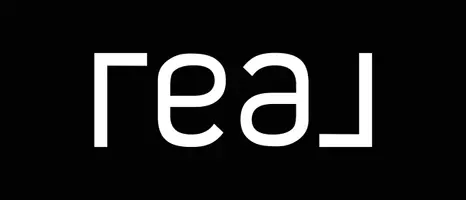
102 Leon Ct Hanson, MA 02341
3 Beds
2 Baths
1,680 SqFt
Open House
Sat Jan 24, 11:00am - 1:00pm
UPDATED:
Key Details
Property Type Single Family Home
Sub Type Single Family Residence
Listing Status Active
Purchase Type For Sale
Square Footage 1,680 sqft
Price per Sqft $308
MLS Listing ID 73442829
Style Ranch
Bedrooms 3
Full Baths 2
HOA Y/N false
Year Built 1940
Annual Tax Amount $3,865
Tax Year 2025
Lot Size 4,791 Sqft
Acres 0.11
Property Sub-Type Single Family Residence
Property Description
Location
State MA
County Plymouth
Zoning 100
Direction Rt 58 to Woodbine Ave to Leon Court or Follow GPS
Rooms
Family Room Flooring - Laminate, Recessed Lighting
Basement Full, Finished, Walk-Out Access
Primary Bedroom Level Basement
Kitchen Flooring - Laminate, Countertops - Stone/Granite/Solid, Breakfast Bar / Nook, Stainless Steel Appliances
Interior
Interior Features Bathroom - Full, Bathroom - 3/4, Slider, Bathroom, Home Office
Heating Electric, Wood, Wood Stove
Cooling None
Flooring Tile, Laminate, Hardwood, Flooring - Stone/Ceramic Tile
Appliance Electric Water Heater, Range, Dishwasher, Refrigerator, ENERGY STAR Qualified Refrigerator, ENERGY STAR Qualified Dishwasher
Laundry Flooring - Laminate, In Basement, Electric Dryer Hookup, Washer Hookup
Exterior
Exterior Feature Balcony / Deck, Porch - Enclosed, Deck - Wood, Rain Gutters
Community Features Public Transportation, Shopping, Park, Golf, House of Worship, Public School, T-Station
Utilities Available for Electric Range, for Electric Dryer, Washer Hookup
Waterfront Description Lake/Pond,1/2 to 1 Mile To Beach,Beach Ownership(Public)
Roof Type Shingle
Total Parking Spaces 2
Garage No
Building
Lot Description Wooded
Foundation Block
Sewer Private Sewer
Water Private
Architectural Style Ranch
Others
Senior Community false
Acceptable Financing Contract
Listing Terms Contract






